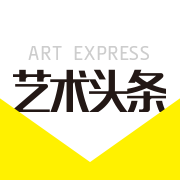
时间塔 | 朱小地新作
2020-03-20 14:40:45 艺术家

由建筑师朱小地设计的时间塔大型装置,是2020年南京青奥灯光艺术灯会期间,作为艺术家冰逸的跨媒体项目的实体部分,于 2019年12月27日亮相南京青奥文化轴线之上,成为灯光节的形象标志。

中国人对于时间的理解绝非以公元纪年那么简单,通过对昼夜交替、四季轮回观察和体悟让古人建立起时间与空间对应的时空观念,更加注重环境的变化对于人的影响,引发天地之间的人生意义和价值的追问,并创作出许多感悲时光的诗文,流传至今,从而构成了中国人的文化属性和精神世界。



将这样一个深远而博大的关于时间主题聚焦到一个装置之上进行表达,时间塔以若干层大小不断变化的圆盘连接的立体架构与围绕在周边的面积不等、不断上升的屏幕进行组合,形成了立体的、相互掩映的空间关系,将具象的实体存在转化为空间的抽象表达。在白天的阳光和夜晚灯光的照射下产生丰富的光影变化和梦幻效果,使人在行进过程中形成连贯的观赏体验,完成了从空间向时间的转译。并引导观众的视线向上,进入无限的苍穹,感受时空的存在和力量。

在时间塔周围,五组投影机利用最先进的投影技术,将显示内容准确投射在不同大小、不同方位的屏幕之上,支撑了艺术家冰逸创作的跨媒体作品的完美呈现。同时时间塔内部的灯光照明配合外部的作品表演进行同一控制,使时间塔达到了美轮美奂的艺术效果。

这座时间塔是以光和信息流为载体的“光建筑”。以纯粹的光语言为创意理念,意在让建筑成为光的生命体,让时间和光这些难以固化的诗性体验和哲学命题成为可视和可知的全新生命体验。时间塔是集亭,台,楼,阁等各种传统建筑类型空间意象于一体的多媒体建筑,也是满足游,演,播、展等各种文化功能相互转化的综合性舞台。


每一位远观时间塔的人,每一位近赏时间塔的人,每一位走进时间塔的人,每一位登临时间塔的人都会获得不同的感受,都会对时间乃至生命有重新的认识。
建筑事务所: 北京市建筑设计研究有限公司朱小地工作室
主创建筑师: 朱小地
设计团队:赵旭、马岳东、张涛
项目详细地址: 江苏省南京市建邺区双闸街道邺城路青奥村广场
项目完成年份:2019.12
建筑面积(平方米):470 m²
摄影师: 张哲鹏,赵旭
其他参与者:
合作艺术家:冰逸
钢结构顾问:BIAD 4A7工作室
钢结构施工:南京宁盛钢结构工程有限公司
建筑灯光设计:光湖普瑞照明设计有限公司
灯光工程:龙腾照明集团
现场技术总监:郑雁冰
总策划:王小兰
Tower of Time
Tower of Time, the large-scale installation designed by the architect Zhu Xiaodi is the entity part of the artist Bingyi’s cross-media project in the 2020 Nanjing Youth Olympic Light and Art Festival. It appeared on the Nanjing Youth Olympic Cultural Axis on December 27, 2019 and became the symbol of the light festival.
Chinese people's understanding of time was not as simple as the Christian era. Through observing and comprehending the alternation of day and night, the cycle of four seasons, the ancient Chinese people established a time-space conception, paid more attention to the impact of environmental changes on human, initiated the inquiry of the meaning and value of life, and created plenty of poems that express the feelings of time, which have been handed down to the present and formed the cultural attribute and spiritual world of Chinese people.
To focus such a far-reaching and broad theme of time on an installation, the Tower of Time is formed by a spatial structure connected by several layers of constantly changing disks and the surrounding rising screens to present a three-dimensional, mutual concealing spatial relationship, and transform the concrete entity existence into an abstract expression of space. Under the sunshine in the day and the light at night, it produces rich light and shadow changes and dreamlike effects that provide the viewers a coherent viewing experience while moving and complete the translation from space to time. The Tower guides the viewers to look upward into the infinite sky to feel the existence and power of time and space.
Five sets of projectors of the most advanced projection technology are used around the Tower of Time to accurately project the display content on the screens in different sizes and orientations, which perfectly present the cross-media works created by artist Bingyi. At the same time, the lighting inside the Tower of Time is controlled simultaneously with the external performance, producing a fantastic artistic effect of the Time Tower.
The Tower of Time is a "light building" with light and information flow as the carrier. With the pure light language as the creative idea, it aims to make the architecture become the life body of light, and translate time and light that are poetic, philosophical and difficult to be materialized into a visible and perceptible new life experience. The Tower of Time is a multi-media building that embodies the spatial images of various traditional building types, such as pavilion, terrace, tower, open hall, etc. It is also a comprehensive stage that integrates various cultural functions, such as tour, performance, broadcast, exhibition, etc.
Each of the viewers standing far or near the Tower of Time will have different feelings and new understanding of time and life.

Architect’ Firm: BIAD - ZXD ARCHITECTS
Lead Architects: Xiaodi ZHU
Design Team: Simon ZHAO, Yuedong MA, Tao ZHANG
Project location: Nanjing Youth Olympic park, Nanjing, Jiangsu
Completion Year: Dec 2019
Gross Built Area (square meters): 470 m²
Photo credits: Zhepeng ZHANG, Simon ZHAO
Other participants:
Cooperated artist: Bingyi
Steel Structure Consultant: BIAD - 4A7 Steel structure construction: Nanjing Ningsheng Steel Structure Engineering Co., Ltd. Architectural Lighting Design: Puri Lighting Design
Lighting engineering: Longteng Lighting Group Site Technical Director: Yanbing ZHENG General planner: Xiaolan WANG
(责任编辑:张晓旭[已离职])
注:本站上发表的所有内容,均为原作者的观点,不代表雅昌艺术网的立场,也不代表雅昌艺术网的价值判断。
 阿拉里奥画廊上海转型:为何要成为策展式艺术商业综合体?
阿拉里奥画廊上海转型:为何要成为策展式艺术商业综合体? 李铁夫冯钢百领衔 作为群体的早期粤籍留美艺术家
李铁夫冯钢百领衔 作为群体的早期粤籍留美艺术家 吕晓:北京画院两个中心十年 跨学科带来齐白石研究新突破
吕晓:北京画院两个中心十年 跨学科带来齐白石研究新突破 一级文物逾半数!部分仅展20天!辽博秋季大展聚焦古代文人的园中雅趣
一级文物逾半数!部分仅展20天!辽博秋季大展聚焦古代文人的园中雅趣
全部评论 (0)